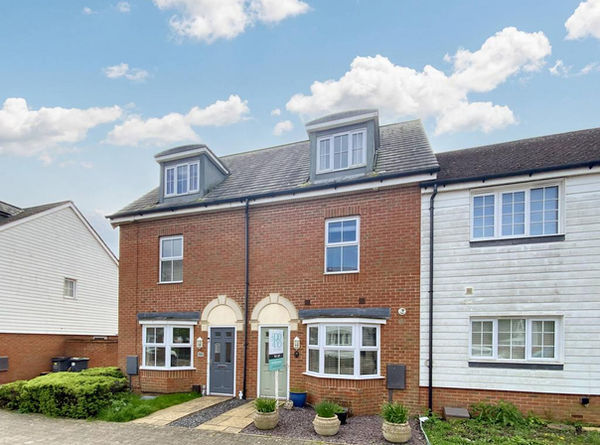Hazen Road
ME19 4DF
Kings Hill
Kings Hill
Let Agreed
Date Available:
2025-04-19
Rent (PCM):
1900
Town:
Kings Hill
Road:
Hazen Road
Property Type:
Terraced
EPC Rating:
D
3
3
Video tour unavailable
Modern terraced property
Loading
Description:
Introducing this modern and well-presented terraced property located in the sought-after area of Kings Hill. The entrance hall with feature hard flooring leads you into the spacious lounge/diner, illuminated by a glass ceiling and offering access to the easy-to-maintain Astro turf garden through double doors.
The kitchen boasts a charming bay window, providing a bright dining area and featuring modern cream gloss units with essential appliances. On the first floor, you will find a generous double bedroom with built-in wardrobes, a single bedroom, and a family bathroom with a bath. Ascend to the top floor to discover the master bedroom, complete with built-in wardrobes, a dormer window, and an en-suite with a double shower.
Outside, the rear garden is a delightful space perfect for relaxation, with an Astro turf lawn and a patio area. Additionally, a rear gate provides access to the garage and allocated parking space, ensuring convenience for residents.
Located in Kings Hill, this property benefits from proximity to various amenities, including West Malling, East Malling, and Wateringbury Stations for easy commuting. Families will appreciate the nearby Kings Hill School Primary and Nursery, Valley Invicta Primary School, and The Discovery School.
Don't miss the opportunity to make this property your new home! Viewing is highly recommended. Contact us today to arrange a viewing.
Room dimensions:
Lounge/Diner: 17'2 x 13'6 (5.24m x 4.12m)
Kitchen: 12'5 x 9'1 (3.79m x 2.77m)
FIRST FLOOR
Bedroom: 11'8 x 10'6 (3.56m x 3.20m)
Bedroom: 13'6 x 7'2 (4.12m x 2.19m)
Bathroom: 7'8" x 6'8" (2.4m x 2.1m)
SECOND FLOOR
Bedroom 1: 19'2 x 10'10 (5.85m x 3.30m)
En-suite Shower Room: 8'8" x 4'5" (2.7m x 1.4m)
Video Tour

































